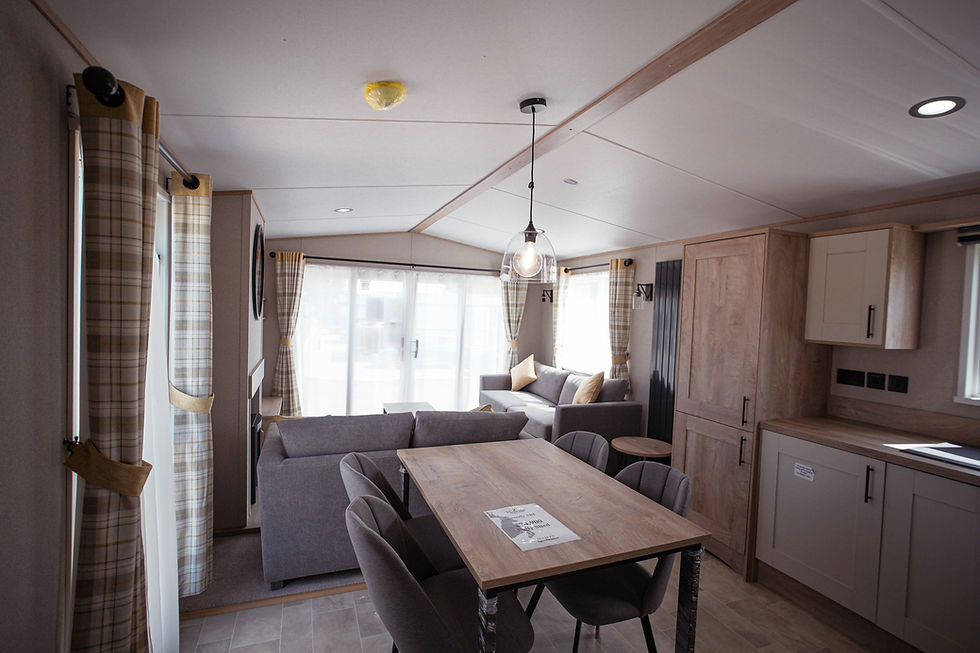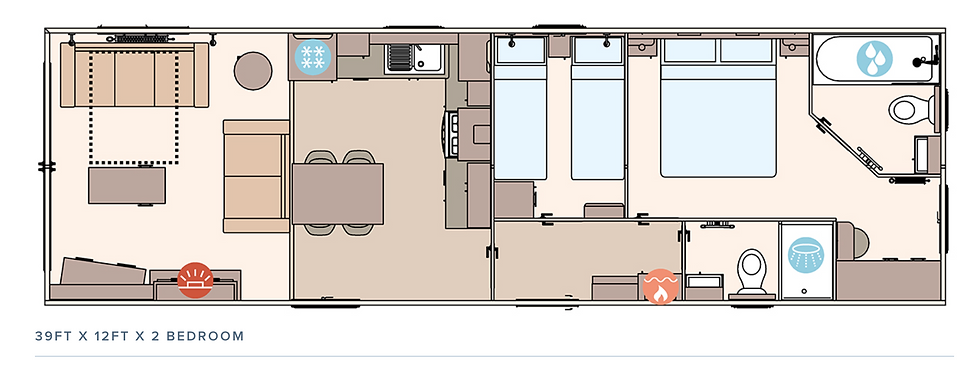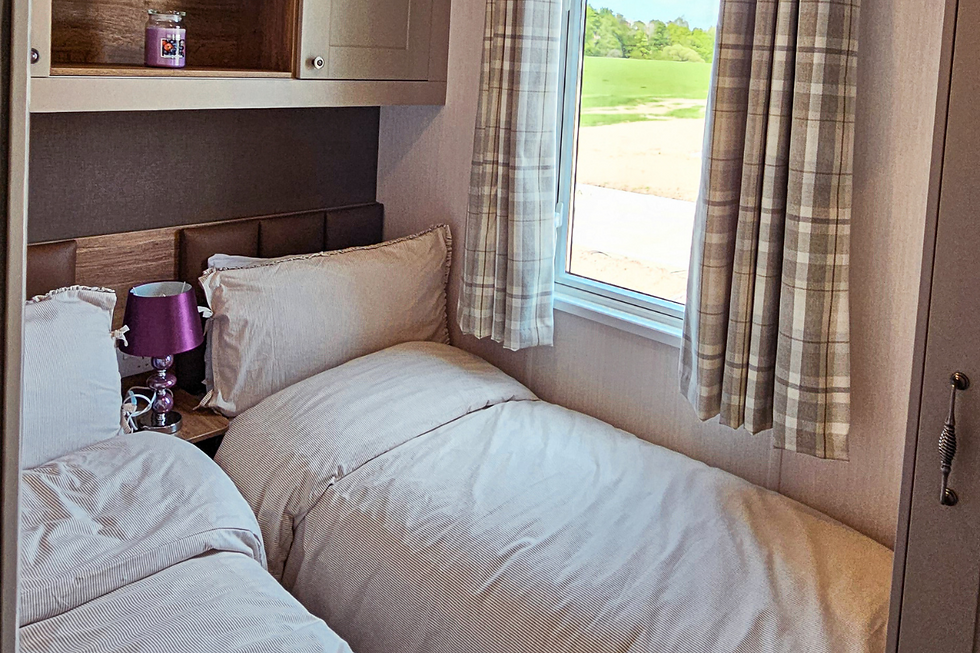

Holiday Homes for Sale in Dumfries and Galloway, Scotland
At Newbridge Country Park we have holiday homes, static caravans and lodges for sale & pre order in Dumfries, Scotland on our brand new development. The perfect investment opportunity awaits you.
By owning a holiday home in Dumfries you can escape to the park’s peace and quiet when you need to relax, recharge and get away from the hustle & bustle of everyday life.
Walking, cycling, fishing and many more activities are available within easy access from the park across the Dumfries & Galloway area. With Dumfries town just a stones throw away with its quirky shops, excellent restaurant scene, local markets and more, Newbridge really is the perfect base to explore Scotland and the Scottish Borders.
All Holiday Homes Here At Newbridge are Brand NEW!















































































































































